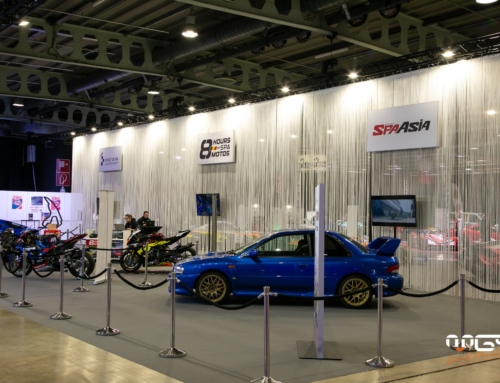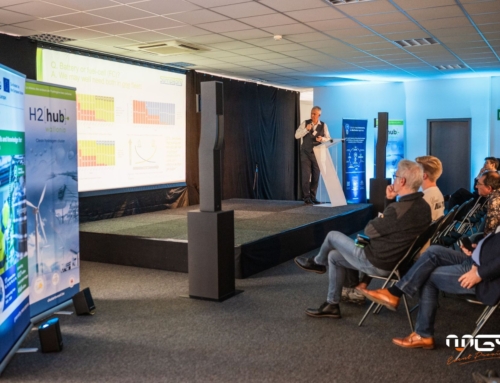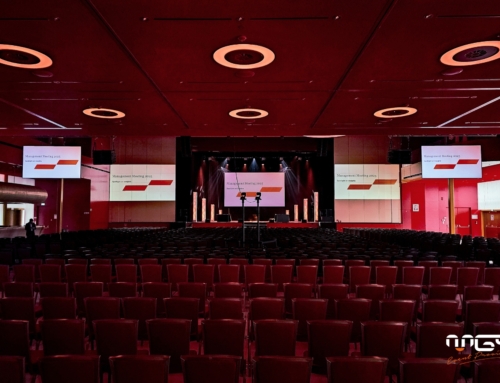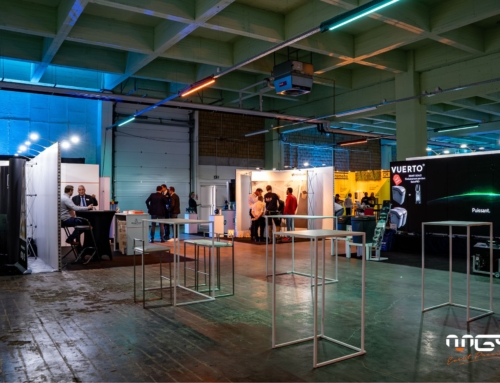Project Description
Creation of a stand for ING Luxembourg.
This year, the ING stand was in 2 parts: the first floor and an upper floor. Downstairs, a bar, table and chairs were set up to welcome visitors. The stand had a total of 18 seats. The first floor consisted of 4 offices for 2 visitors and the sales representative. In all, the stand measured 95 m², including 42 m² of floor space. The stand was 4.5 metres high.
The stand structure was made of BeMatrix, and covered with panels customized by our graphic designer.
The façade was created especially for the show by our welder. Composed of openwork wood composites placed side by side to form a wall. At the back, a 5m x 5m canvas was created and placed.
The stand was decorated by Virginie Brose.








